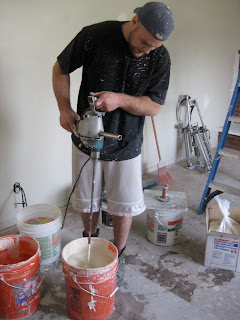This picture shows the wall from the other side looking in from the dining room. They took the drywall off so that the electrician could move wires and such before they took down the beams and opened it up.
I can't seem to find all of the other pictures I took from the day above, but here is the finished drywall product (looking into the dining and living room space). A little to the left of where Vinni is standing is where the oven will sit against the wall. Above him you can see the holes where the pendant lights will hang.
The second wall that we changed is the one that separates the kitchen and family (fireplace) room. Originally, there was a half wall that had the wooden posts that you could see through. We thought the opening would be more functional if we widened it and framed the half wall to be a full wall. Cutting the half wall back made a huge difference in the flow of the house and also created more space so that we are able to put in a larger kitchen island with a little bit of an overhang countertop.
Luckily, we had lots of helpers on this day! :)
Here's a better view after the drywall and canned lighting...
Which is a huge improvement from what it used to look like...
and the best view of all (ignore the big hole in the ceiling)...
More pictures...
Yesterday the texturing began and we were actually able to finish thanks to the help of Vinni's parents. Steve (Vinni's Dad), is an amazing drywall expert and worked extra hours just to finish. While the boys textured the house, Tina (Vinni's Mom) and I masked all of the windows, doors, electrical outlets and heating vents.
Here's some pictures of Steve spraying all of the texture...
With the new texture on the walls, the house seriously looks brand new! It's hard to tell in the pictures but it really makes a huge difference. Oh, and the best thing is that the old people smoker smell is all gone now! :)



















No comments:
Post a Comment